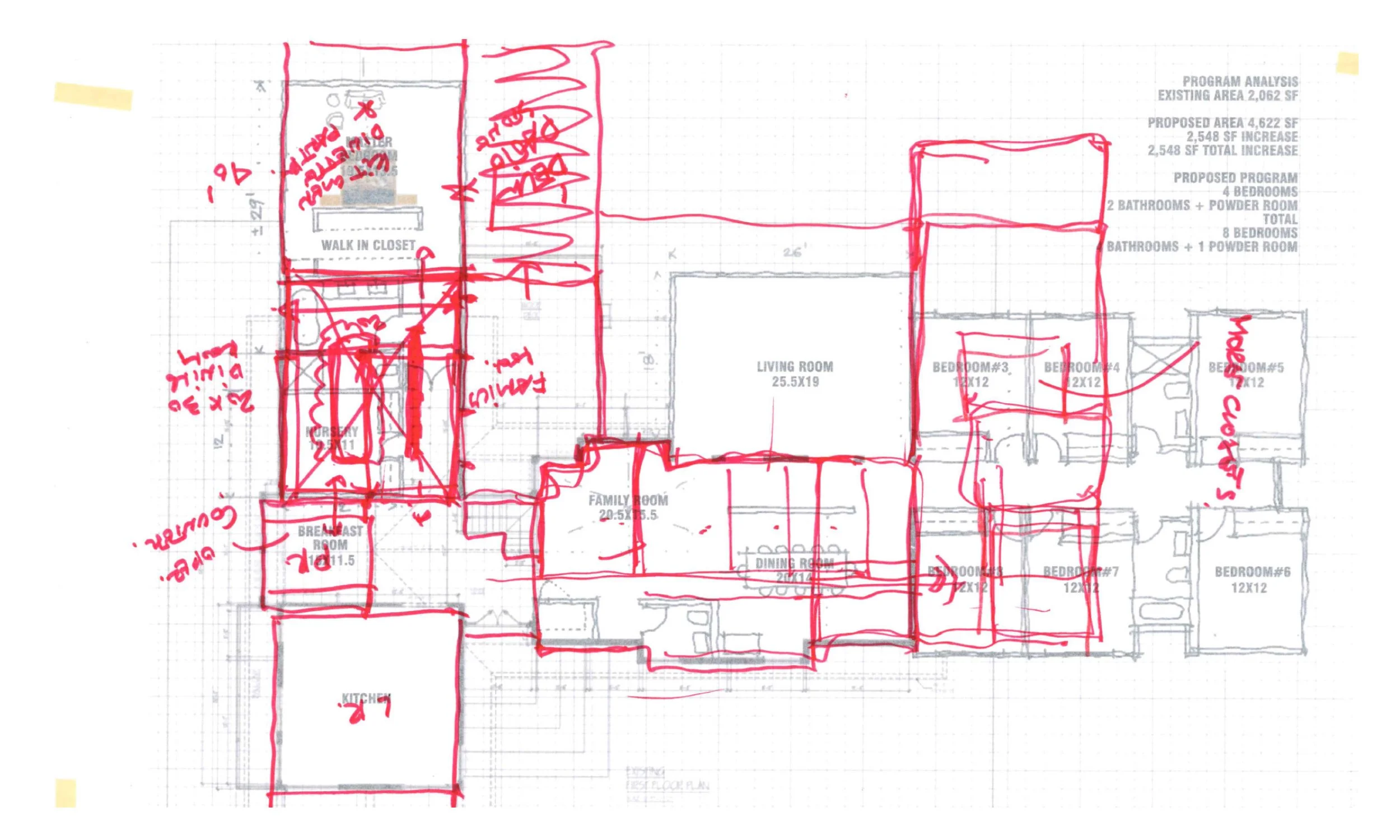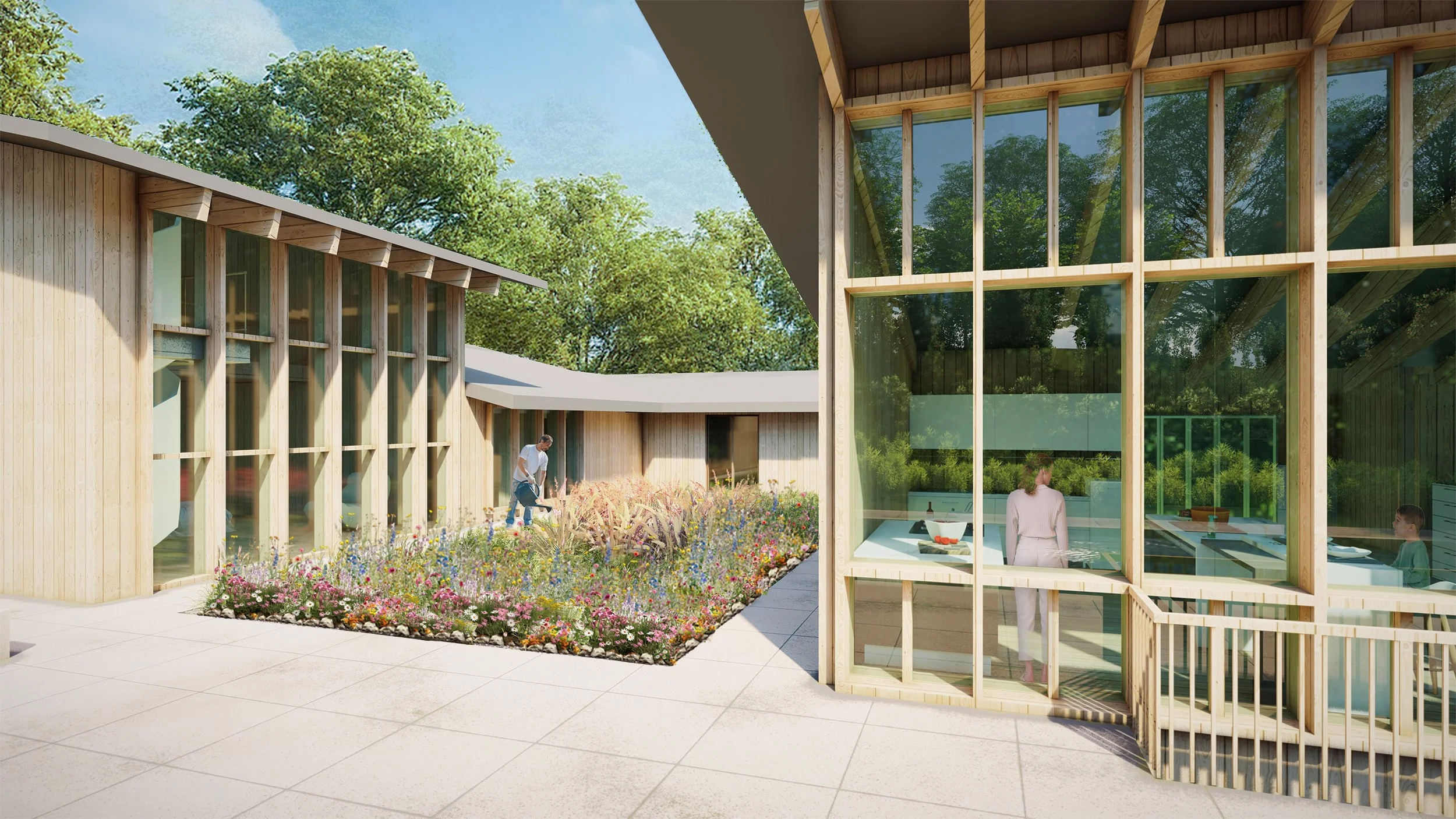Type: Residential - Existing House Extension and Renovation
Program: Single-Family Home
Location: Upstate NY
Status: In Progress
Brief: A warm, modern family home designed for indoor-outdoor living. Natural wood, pitched roofs, and expansive glazing connect the interiors to the surrounding forested landscape. The layout centers around a courtyard and pool, offering light-filled spaces for gathering, play, and retreat.
Previous
Previous
1105 Avenue C Bayonne NJ
Next
Next















